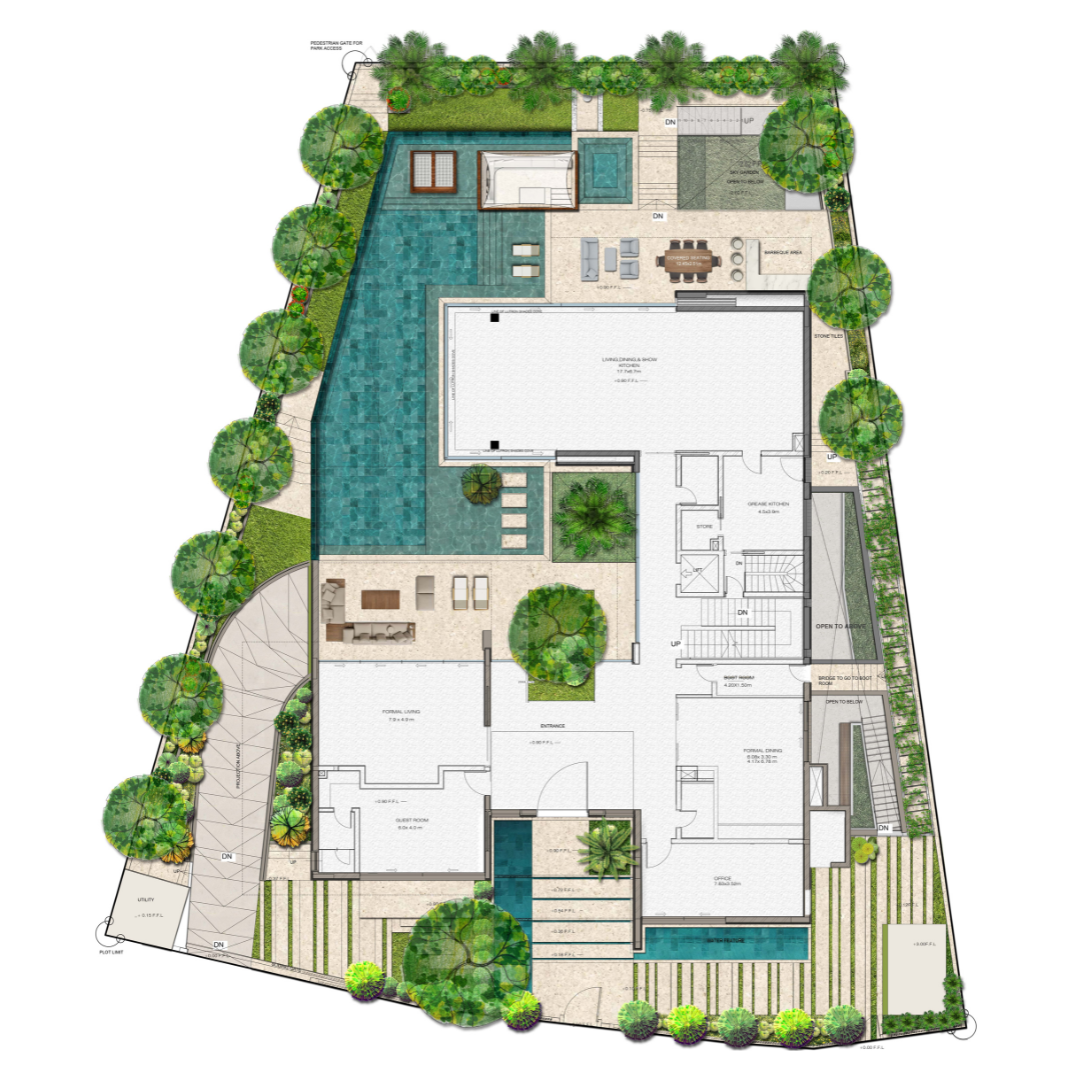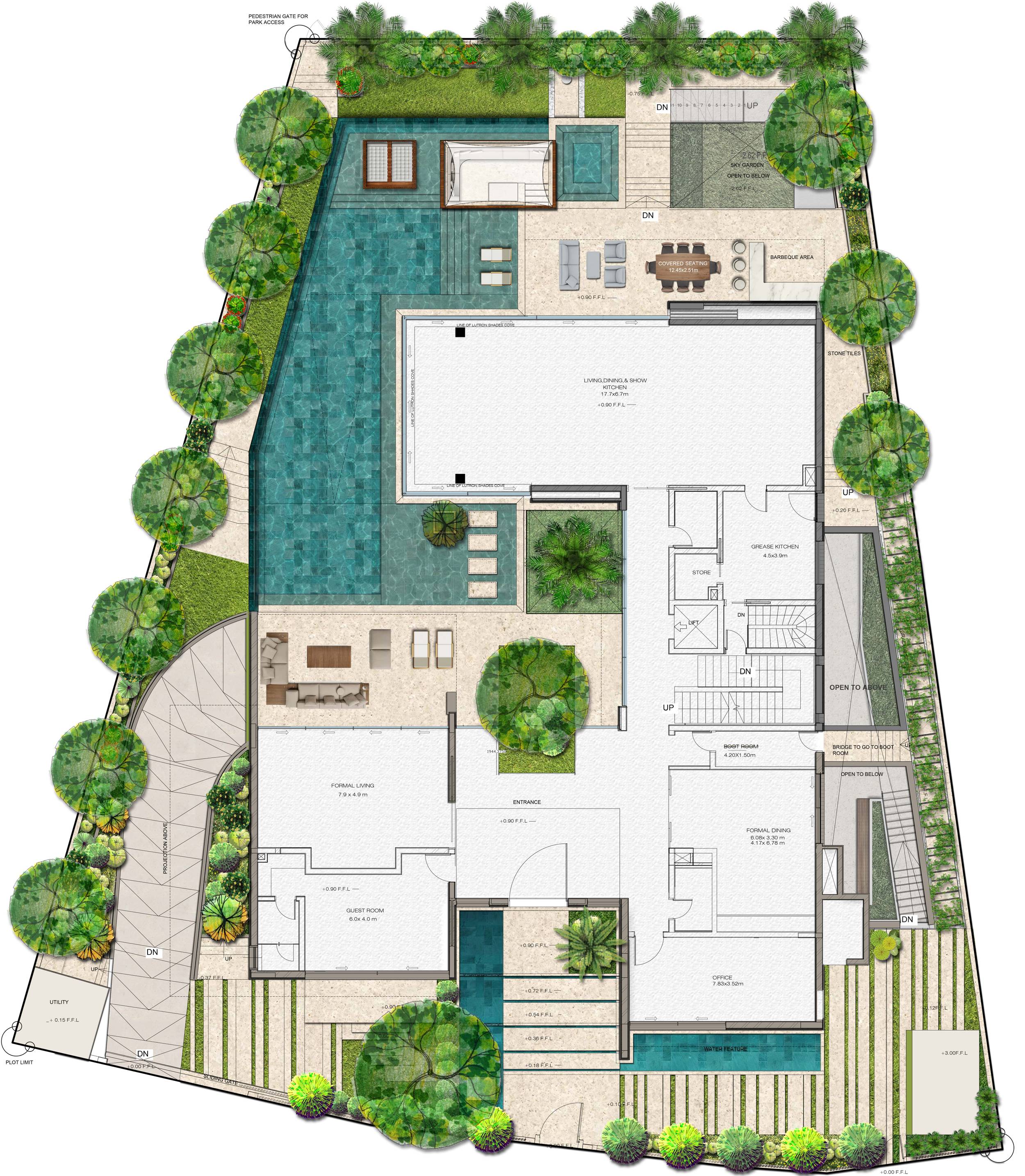

scope of work: design and project management
stage: under construction
and the best part? pool seating areas
so what's the brief? this dubai hills villa is a one-of-a-kind property designed to offer a luxurious and tropical oasis feel. The main focus of this project is to create a space that feels like home, but with an added touch of vacation-like ambiance.
how did we do it? the highlight of the villa is its 15-metre-long pool, surrounded by fire bowls, and featuring various types of seating options including sunken seats, floating loungers, sunbeds, and bar stools. The pool design perfectly compliments the architecture of the villa, making it the centrepiece of the property. In addition to the pool, a dry garden with a 6-metre tall olive tree serves as the focal point of the villa. The garden is further accentuated by boulders and succulents, adding to the tropical atmosphere. The entrance of the villa features a step water feature and stepping stones, creating a warm and inviting atmosphere.
in a nutshell, this villa is designed to provide a luxurious and tropical experience, making every homeowner feel like they're on holiday right at home.
scope of work: design and project management
stage: ongoing
and the best part? rooftop spa landscape 🧘♀️
so what's the brief? focus on functionality | priority on an outdoor kitchen & bar areas | seating spaces for guests to relax | enjoy the view of the lake
how did we do it? we focused on creating a seamless flow between indoor & outdoor spaces, with an emphasis on creating ample room for circulation and movement. the rooftop design included an entertainment lounge with outdoor TV screens, lounge furniture, bar counters, while the spa courtyard featured a dry garden with Buddha statues and resin bound pebbles.
in a nutshell, the design successfully blended minimalism and functionality to create a comfortable and inviting space that the family could use for a variety of entertaining and relaxation purposes. ✨


